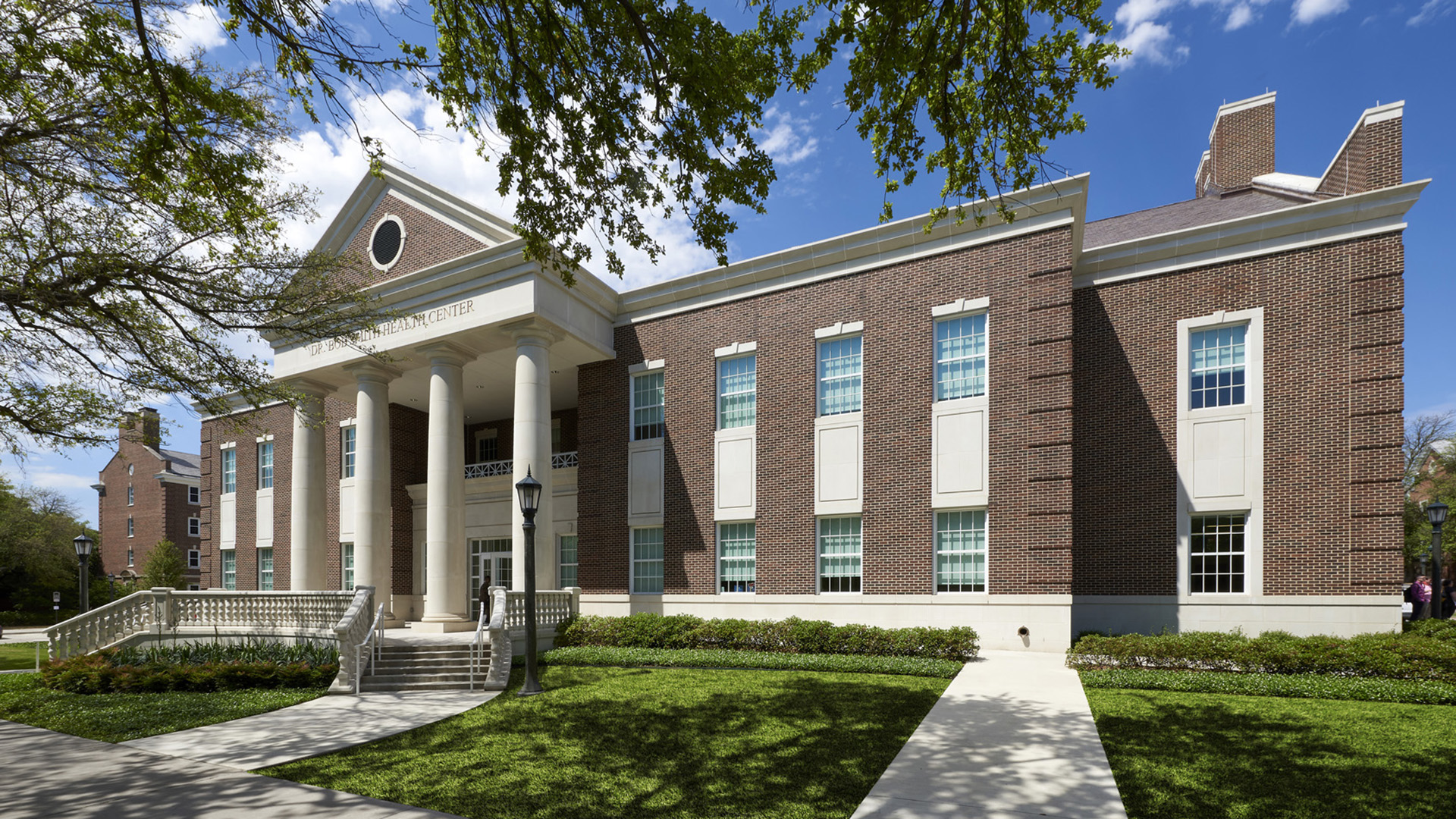
Dr. Bob Smith Health Center
Dr. Bob Smith Health Center

Project: Dr. Bob Smith Health Center,
LEED-Healthcare v3 Silver Certified
Architect: SmithGroupJJR
Contractor: Hunt Construction Group
LEED Consultant: The Beck Group
Completion: July 2016
Size: 33,069 SF
Regular Occupancy: 31 FTE (staff); 90 students daily
Use: Health Care Clinic/Other Outpatient
Project Description:
The Health Center at SMU is located on the site of the existing Memorial Health Center at 6211 Bishop Boulevard. The center houses the campus medical clinic with exam rooms, lab, digital imaging, observation, pharmacy and physicians’ offices, a counseling center with counselor’s offices, group therapy rooms, an alcohol and drug abuse center and a sexual abuse center. The Health Center also includes offices for the administration, a large multipurpose room for classes promoting wellness on campus and provide much needed meeting space for the neighboring residence halls, and a testing center.
Project Highlights:
- The building is ideally situated to provide staff and students access to local neighborhood amenities and is within ¼-mile of two DART Bus routes. Being in a dense urban area helps reduced urban sprawl, reduces greenhouse gas emissions associated with driving, increases walking and physical activity, and encourages support of local businesses.
- Water conservation efforts focused on low flush and flow fixtures. These strategies result in a 37.34% indoor water use reduction. That’s a savings of over 27,420 gallons of water a year.
- Adhesives, sealants, paints, coatings, flooring, and engineered wood within the building meet strict VOC emissions requirements to reduce off-gassing.
- During construction, an Indoor Air Quality Management Plan was implemented to protect stored building materials from dirt, dust, particulates, and moisture. After construction, new high efficiency filters were installed in the building’s mechanical ventilation system and a green housekeeping plan was implemented to help maintain good indoor air quality.
- The university is also committed to reducing and recycling as much of their waste as possible. The contractor recycled nearly 82% of the waste generated during construction of the building. Additionally, the campus wide recycling program collects plastics, metals, paper, cardboard, glass, e-waste, batteries, and furniture for reuse and recycling.
- The proposed design achieves 79,4025 kWh electricity savings when compared to baseline, 56 metric tons of CO2 equivalent. This is the same as greenhouse gas emissions from 143,568 miles driven by an average gasoline-powered passenger vehicle or the carbon sequestered by 66 acres of U.S. forests in one year.